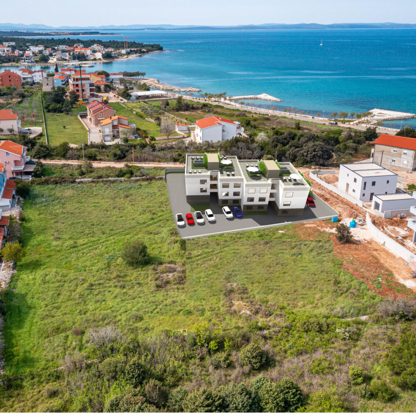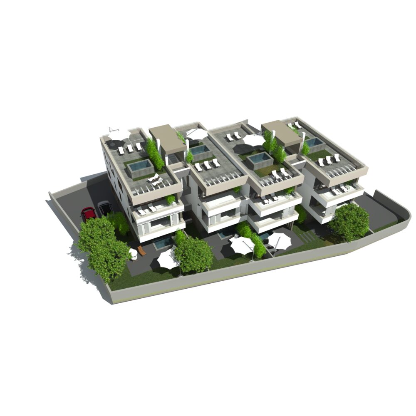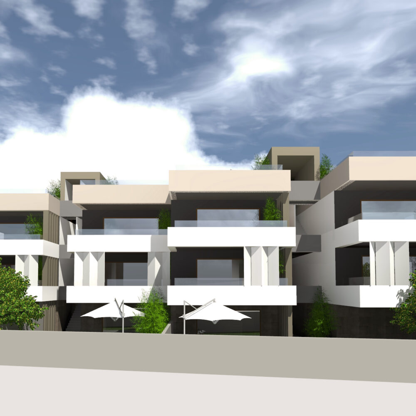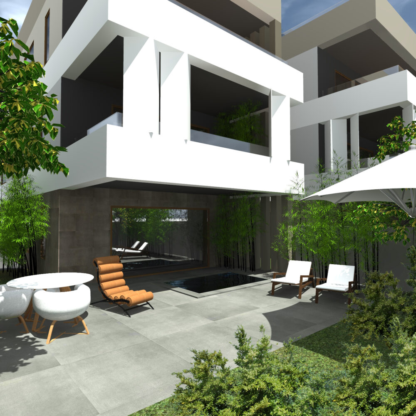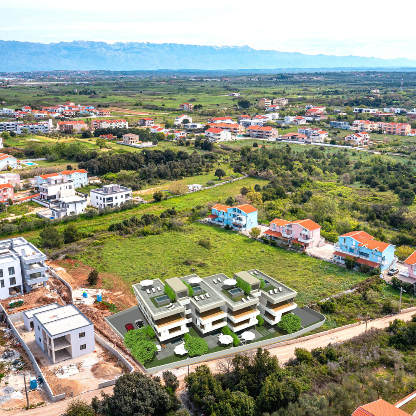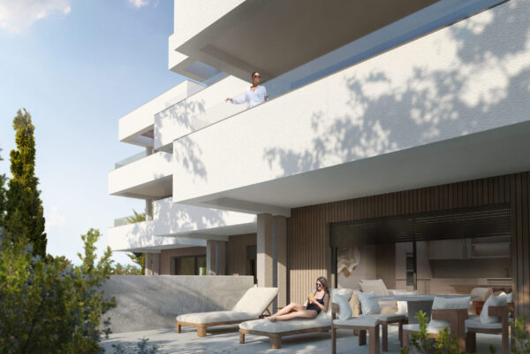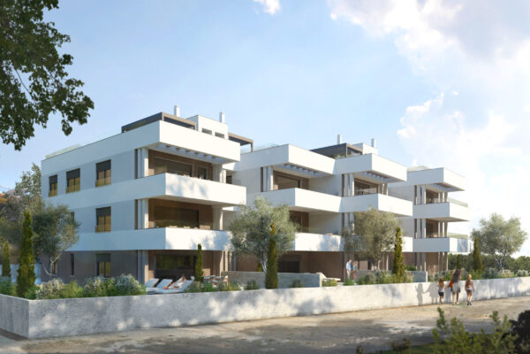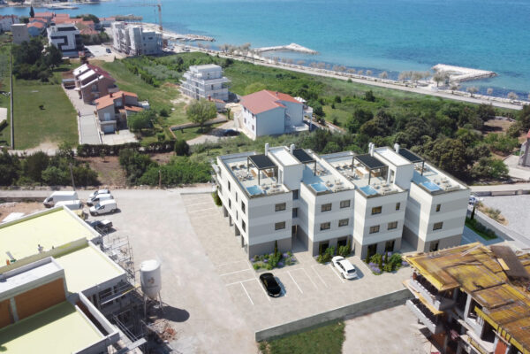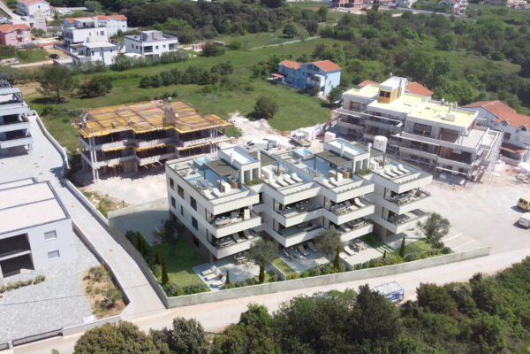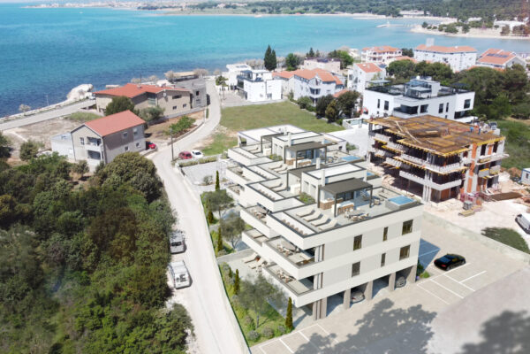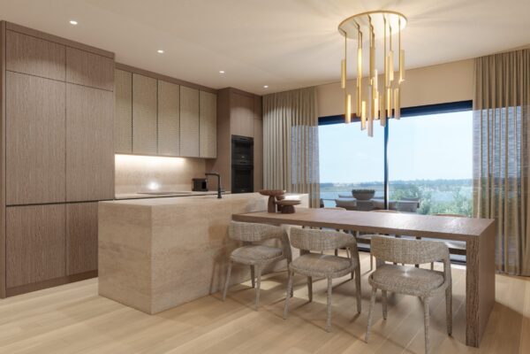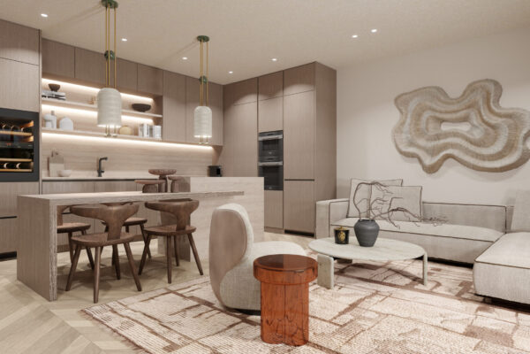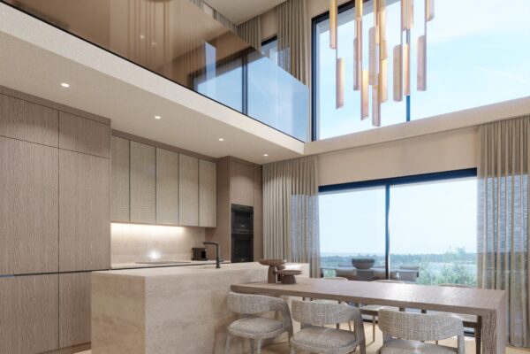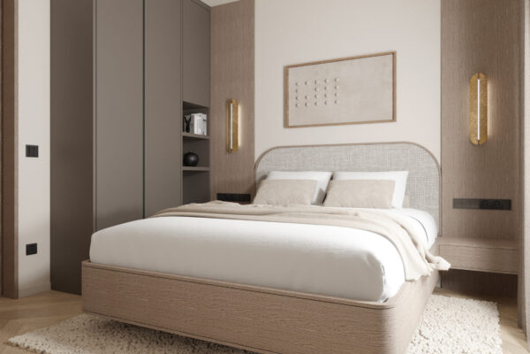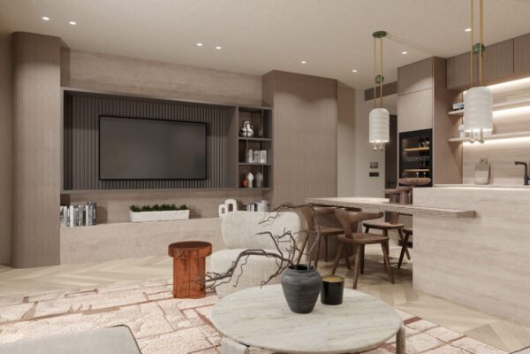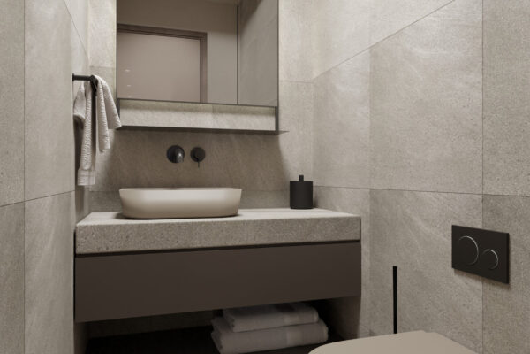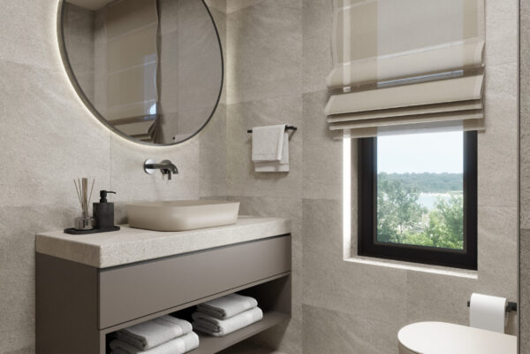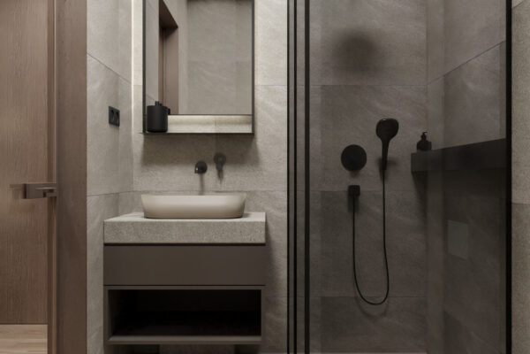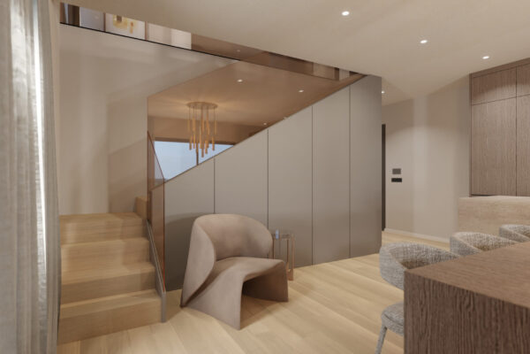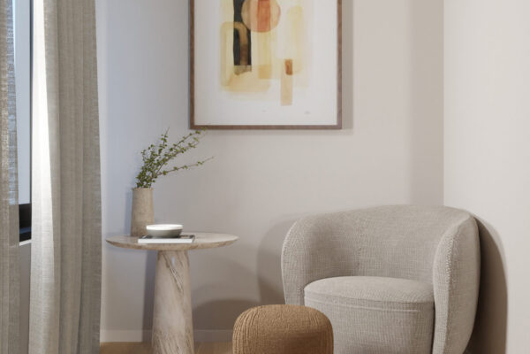Mareta
Wake up to calm seas and end your day in golden light.
info@lavivuk.com
+385 98 905 4156
Zaton
For Sale
Exterior Detail
A Summer Retreat, Refined by Design
This thoughtfully designed nine-residence building brings together architectural clarity and the natural charm of Zaton’s coastal surroundings. Defined by warm textures, natural light, and a restrained material palette, the building offers a sense of calm continuity from the landscape to the interior.
Ground-floor residences open onto private green spaces—ideal for slow mornings, quiet shade, and relaxed outdoor living. Upper-floor units extend upward to private rooftop terraces, where sea views and open skies frame daily life in elegant simplicity.
Whether above or below, each home is a quiet composition of comfort, design integrity, and a lasting connection to the coast.
Key Features
-
Sea/Mountain view
-
Beach Proximity
-
Professional Grade Appliances
-
Low Maintenance Landscapes
-
Fully Furnished Interiors
-
Private Outdoor Areas
-
Parking/Garage Included
-
Smarthome
-
Fully Furnished Exteriors
-
Airport Proximity
-
Sea/Mountain view
-
Beach Proximity
-
Professional Grade Appliances
-
Low Maintenance Landscapes
-
Private Outdoor Areas
-
Parking/Garage Included
-
Smarthome
-
Airport Proximity
Interior Styling
Mareta Show Suites
Step into a space where the Adriatic breeze, soft light, and timeless design come together in perfect harmony. Each beachside suite is a serene retreat, offering a life shaped by comfort, beauty, and the quiet rhythm of the coast. *Layouts coming soon
Suite A1 – Ground unit east (2 bed/2 bath)
106,07 m² w/ coef. (w/o coef. 230,00 m²)
Suite A2 – Middle unit (2 bed/2 bath)
85,65 m² w/ coef. (w/o coef. 116,02 m²)
Suite A3 – Middle unit (2 bed/2 bath)
86,13 m² w/ coef. (w/o coef. 116,47 m²)
Suite A4 – Upper floor unit (2 bed/2 bath)
121,82 m² w/ coef. (w/o coef. 204,88 m²)
Suite A5 – Upper floor unit (2 bed/2 bath)
122,47 m² w/ coef. (w/o coef. 208,89 m²)
Suite B1 – Ground unit (2 bed/1 bath)
126,10 m² w/ coef. (w/o coef. 373,02 m²)
Suite B2 – Ground unit (2 bed/1 bath)
95,59 m² w/ coef. (w/o coef. 199,15 m²)
Suite B3 – Upper floor unit (2 bed/2 bath)
175,36 m² w/ coef. (w/o coef. 268,27 m²)
Suite B4- Upper floor unit (2 bed/2 bath)
178,52 m² w/ coef. (w/o coef. 270,93 m²)
Mareta Show Suites
Step into a space where the Adriatic breeze, soft light, and timeless design come together in perfect harmony. Each beachside suite is a serene retreat, offering a life shaped by comfort, beauty, and the quiet rhythm of the coast. *Layouts coming soon

